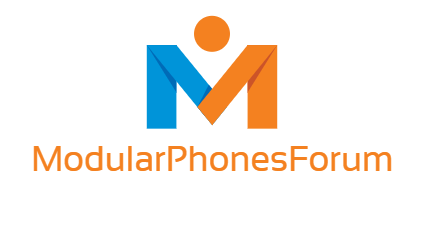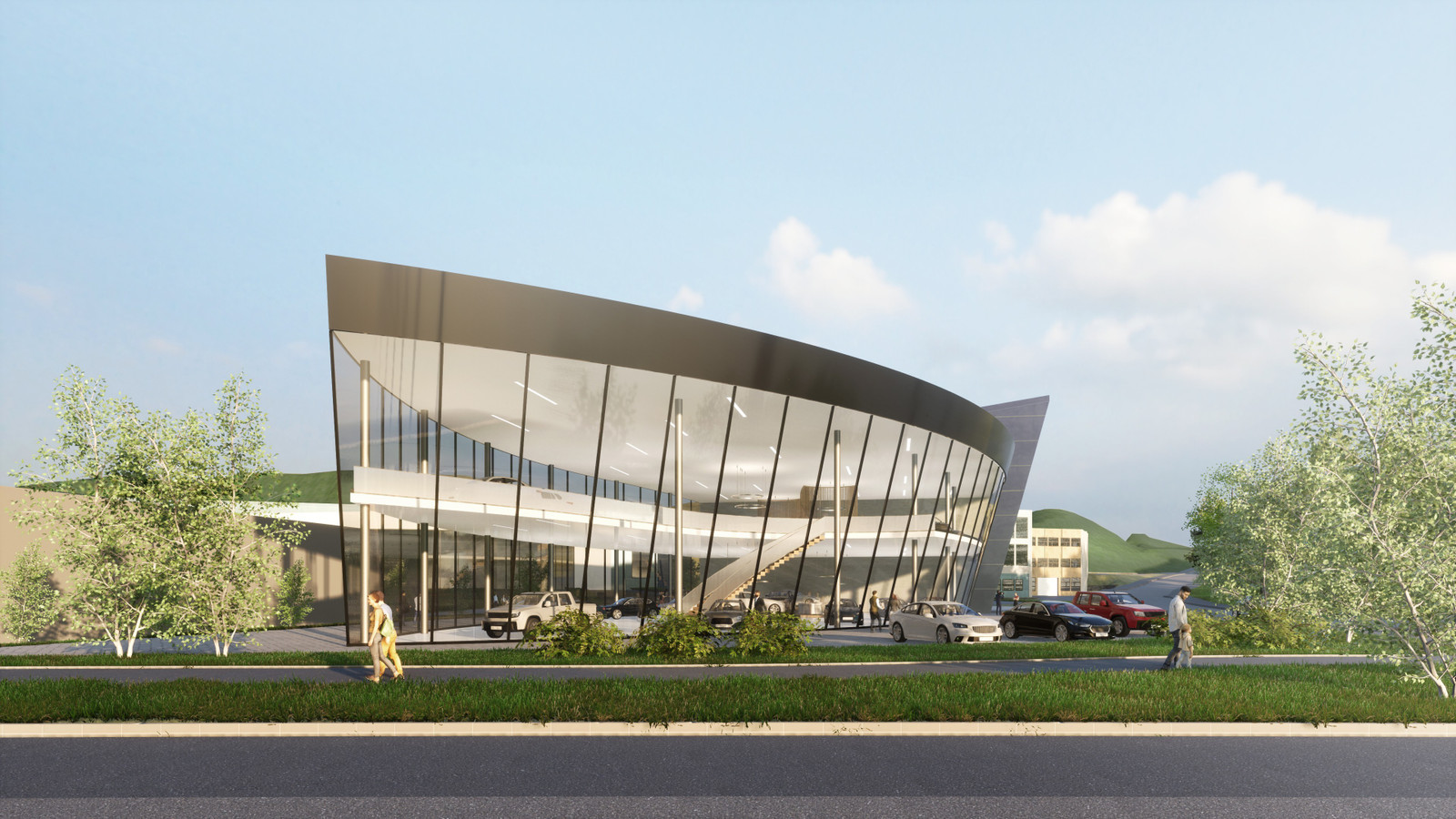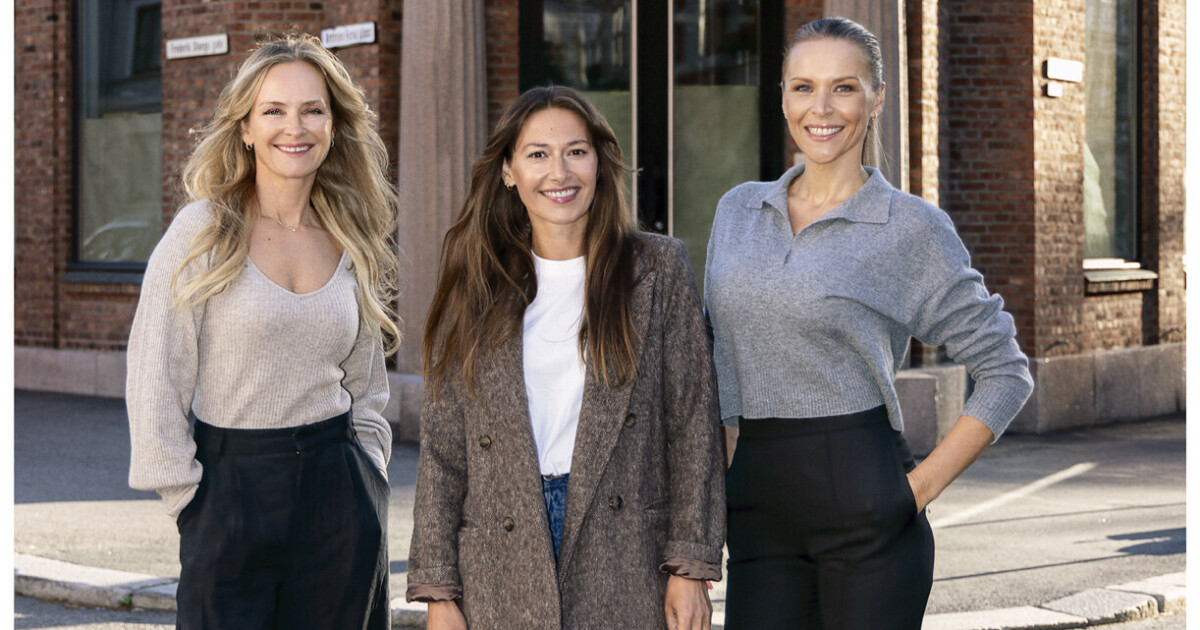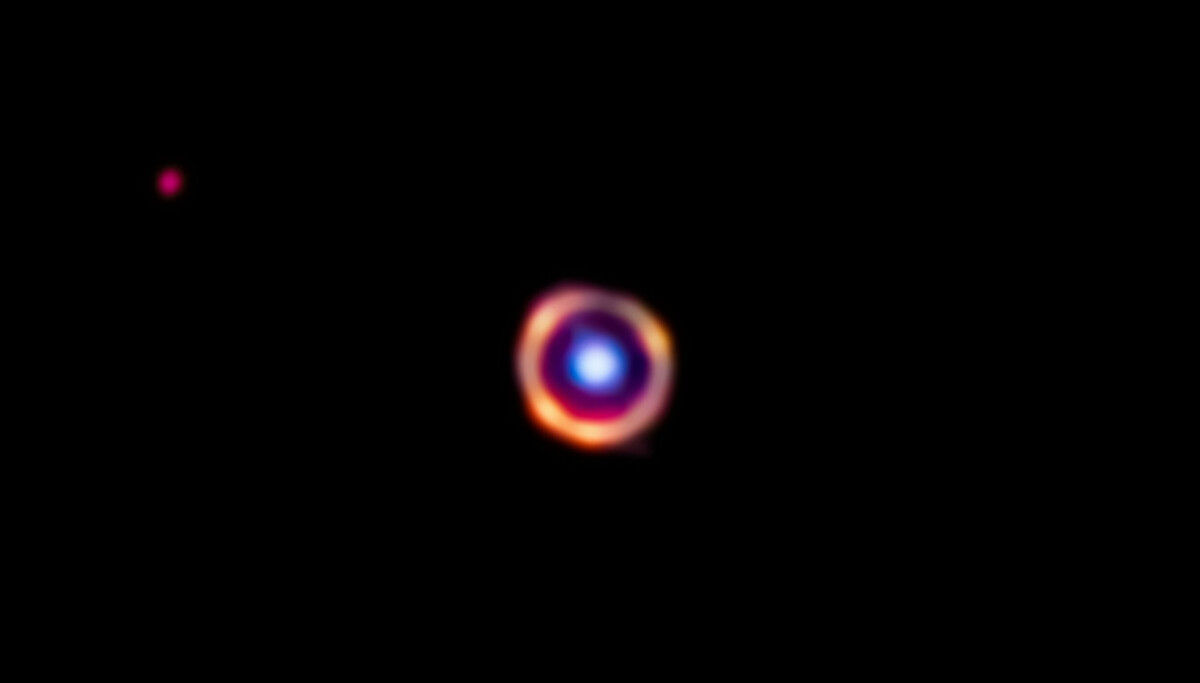About the property
Cookstadporten
At the entrance to Kokstad is Kokstadporten, an exciting new business complex with modern and flexible signage buildings. The properties have very good exposure to the main road, giving tenants an ideal profile. The buildings will have a distinctive and exciting architecture, and the emphasis will be on high quality in the choice of materials and execution.
The properties will contain buildings suitable for a wide range of businesses. There is a place here for everything from car shops, workshops and trade to office users and health and sports related companies.
environment
Kokstadporten has been built with comprehensive environmental concepts for well-being, health and energy use with the aim of achieving BREEAM certification. Emphasis will be placed on good and sustainable materials, low energy consumption and good systems for operation and maintenance.
location
Kokstad has seen a significant growth in new construction in recent years, with the two buildings being positive for the area. There is still exciting development, both through attractive residential areas and the development of additional commercial space. Today, Kokstad has a wide range of commercial and service functions, and many of Bergen’s most successful companies have chosen to establish themselves here. Kokstadporten is centrally located in the middle of two light rail stations, within walking distance of both. The nearest bus stop is just 150 metres from the property. In addition, the area is well organised and has pedestrian and bicycle paths. The distance to Bergen Flesland Airport is only 5 minutes by car.
standard
The buildings will feature modern and innovative buildings with large glass facades. The floor plans will be designed with high flexibility in mind to be able to accommodate different concepts and companies. Tenants who enter the planning phase early will also have the opportunity to influence the design and solutions according to their own desires and needs.
Kokstadporten will feature a park-like outdoor area and beautiful roof terraces. The green surroundings will invite you into a working environment that provides fertile ground for well-being, activity and job satisfaction.
Contents
KD2 (Selet) Land area 4.8 m2, utilization rate 200%. This gives the possibility of a building area of up to 9500 m2.
KDX (Boin) project with an area of 5.18 acres with an utilization rate of 200%. This gives the possibility of a building area of more than 10,000 square meters.
KD4 (corner) Land area 4.04 m2 Utilization rate 200%. There is a building on the property with an area of 4000 square meters.
The regulation for real estate is F/K/T (Business, Offices, Service Provision) including car trading with workshop.
Feel free to contact the broker to discuss opportunities for your business. We design spaces starting from 500 square meters, up to 9000 square meters in the building.
Land Registration Information
Municipal number: 4601
amenities
adaptation
Warning
broadband connection
garage/parking space
elevator
Cafeteria
Driving record

“Explorer. Unapologetic entrepreneur. Alcohol fanatic. Certified writer. Wannabe tv evangelist. Twitter fanatic. Student. Web scholar. Travel buff.”




